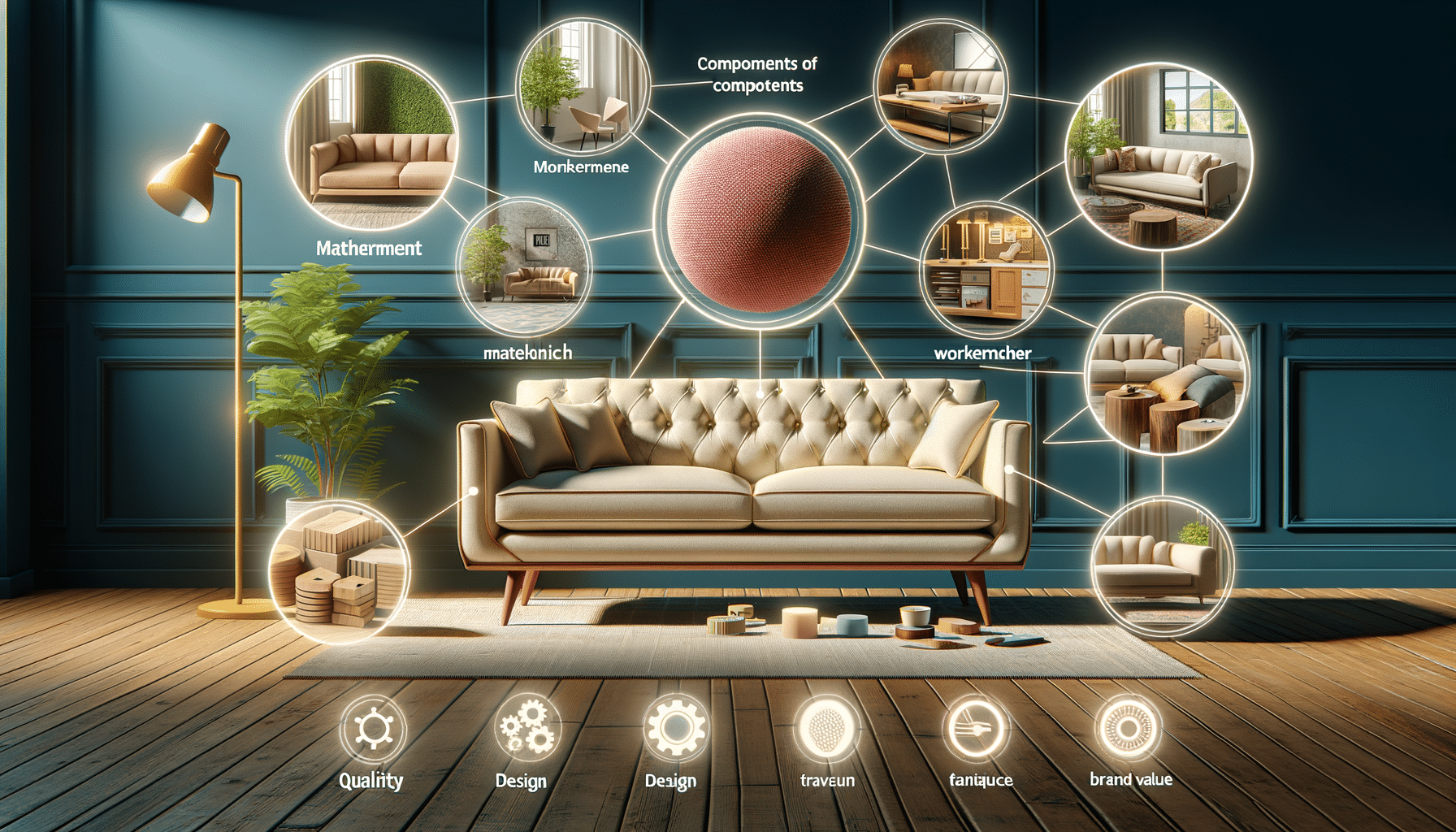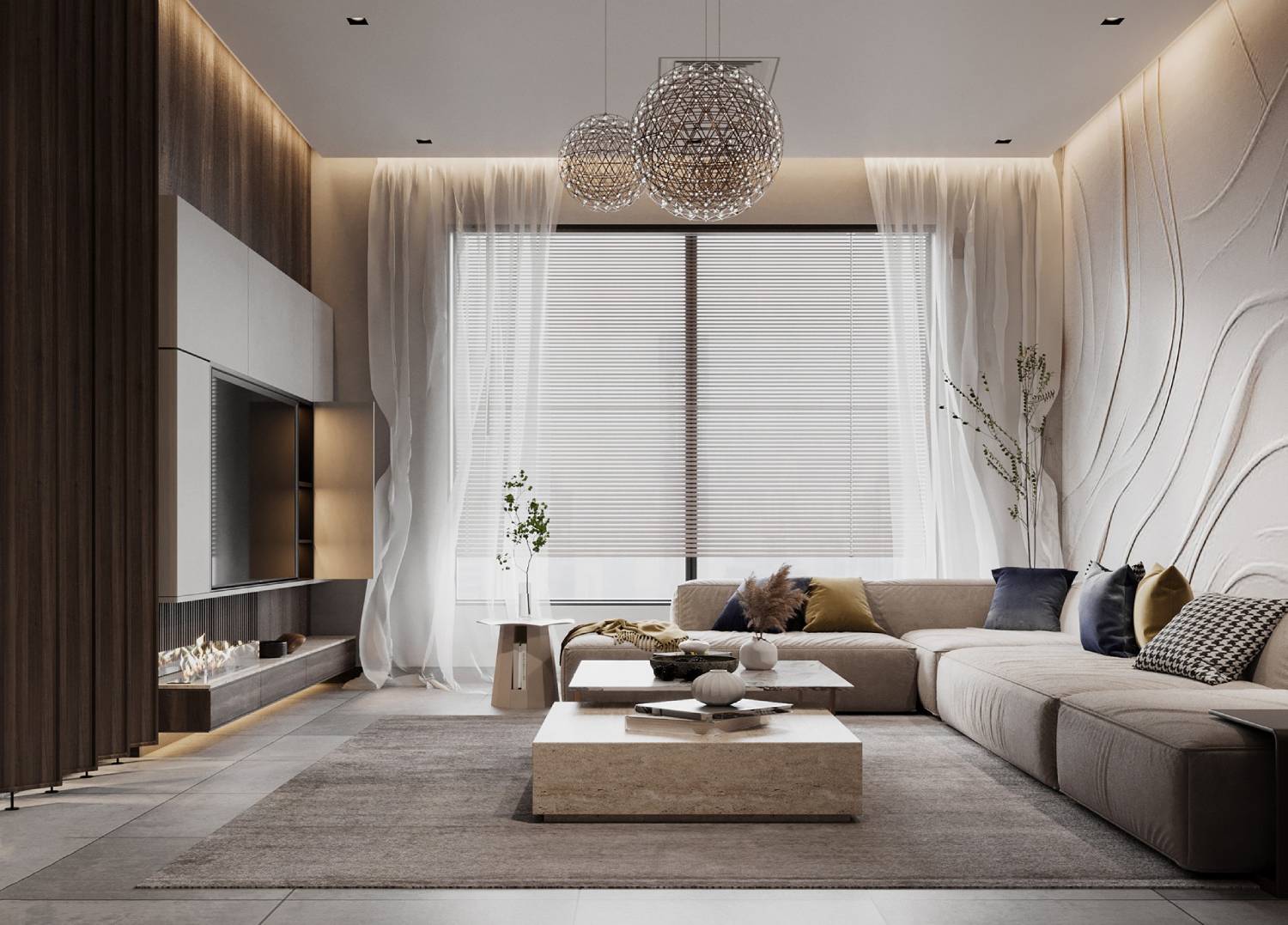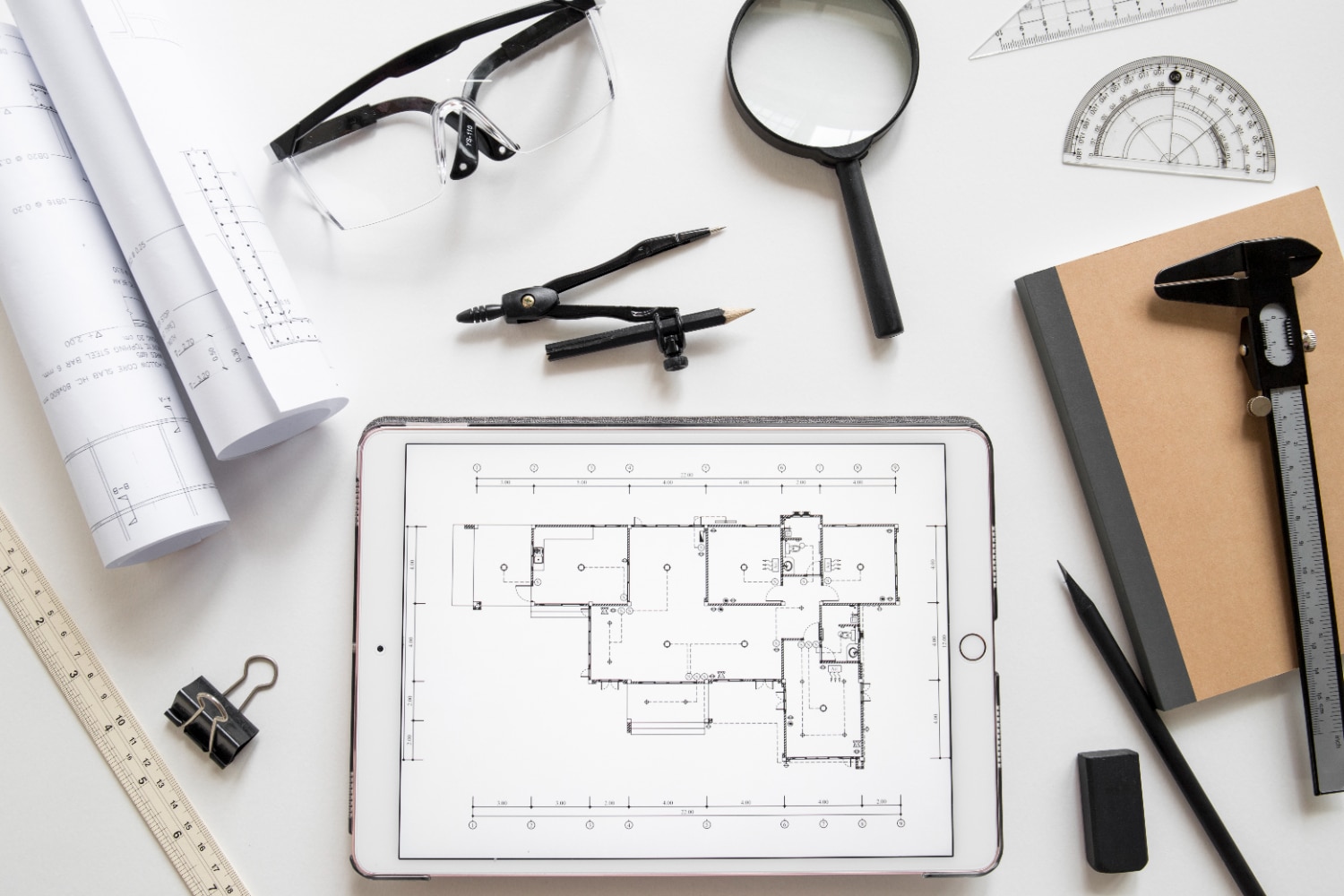
How to Create a Functional Yet Minimalist Floor Plan
In the fast-paced world we live in, the appeal of minimalist living has grown. Minimalism extends beyond aesthetics. It’s about creating a space that is both functional and efficient. As cities grow and homes shrink, creating smart floor plans to maximise space is key. A minimalist approach helps reach this goal. It also encourages a stress-free and organised life. This blog post shows you how to design a modern, functional, and minimalist floor plan. It fits today’s living standards.
Quick Guide: How to Create a Functional Yet Minimalist Floor Plan
- A minimalist floor plan maximises space efficiency by prioritising open layouts, natural light, and multi-functional furniture.
- The key is to design a space that is both aesthetically simple and highly functional, ensuring each element serves a specific purpose.
Key Benefits of a Minimalist Floor Plan
Why a Minimalist Floor Plan Matters
Today’s urbanisation has led to shrinking living spaces, making a well-thought-out floor plan essential. A minimalist approach transforms even the smallest homes into comfortable and efficient environments. The benefits include:
- Space Efficiency: Ensuring every square foot is utilised effectively, eliminating wasted areas.
- Enhanced Aesthetics: A clutter-free space appears more open, organised, and inviting.
- Better Functionality: A well-planned layout enhances both beauty and practicality in daily life.
- Sustainability: Minimalism encourages mindful consumption, reducing waste and promoting eco-friendly living.
Real-Life Applications
Many modern homes embrace minimalist design to enhance living experiences. In big cities, urban apartments often use open-plan layouts. These designs blend the kitchen, dining, and living spaces together. This design maximizes space efficiency while fostering a sense of openness and connectivity.
Pro Tip: Focus on multi-functional furniture and vertical storage to optimize every inch of space without cluttering the floor plan.
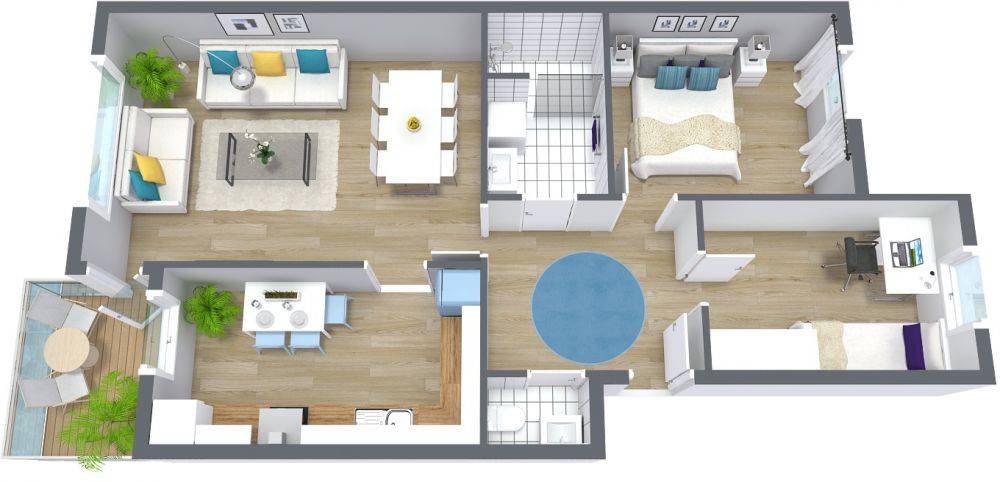
Step-by-Step Guide to Implementing a Minimalist Floor Plan
Step 1: Define Your Needs
Begin by assessing your lifestyle and requirements:
- How many people will live in the space?
- What essential activities need to be accommodated (e.g., work, leisure, dining)?
- Do you require specific features like storage or workspace?
Understanding your needs ensures the floor plan aligns with your lifestyle.
Step 2: Embrace Open Spaces
A defining feature of minimalist homes is open-plan living. Merging spaces like the kitchen, dining, and living areas enhances fluidity and functionality. This layout encourages interaction and creates a seamless flow between different parts of the home.
Step 3: Maximise Natural Light
Natural light is a key element of minimalist design. Large windows and skylights make a space feel larger and more inviting. Position key areas to take full advantage of natural light sources for a bright and airy atmosphere.
Step 4: Choose Multi-Functional Furniture
Minimalist spaces benefit from furniture that serves multiple purposes. Consider pieces that provide storage solutions or adapt to different needs. For example, a sofa bed doubles as seating by day and a sleeping area at night.
Step 5: Focus on Simplicity
Minimalist design thrives on simplicity. Choose neutral colour palettes and clean lines to enhance the aesthetic. This approach fosters a sense of calm and organisation in your living space.
Step 6: Integrate Smart Storage Solutions
Clutter-free living is fundamental to minimalism. Built-in storage options, like wall-mounted shelves and hidden compartments, keep things tidy. They also make the most of your space.
Important: Avoid overcrowding the space; embrace negative space to maintain balance and openness in your minimalist home.
Expert Tips & Common Mistakes to Avoid
Best Practices for a Minimalist Floor Plan
- Utilise Vertical Space: Tall shelves or hanging storage free up floor space and add visual interest.
- Use a Consistent Color Scheme: A matching palette makes for a cohesive and pleasant space.
- Prioritise Quality Over Quantity: Invest in durable materials and furnishings that stand the test of time.
Common Mistakes and Misconceptions
- Overcrowding: Resist the urge to fill every space. Negative space is crucial for balance and openness.
- Neglecting Personal Touches: Minimalism emphasises simplicity. Adding personal elements adds warmth and character.
- Ignoring Practicality: A minimalist layout must be practical. It should work well for daily living and adapt easily to needs.
Advanced Insights and Expert Recommendations
Leveraging Technology
Smart home technology complements minimalist living. Automated lighting, climate control, and security systems enhance functionality without adding unnecessary complexity.
Sustainable Materials
Eco-friendly materials such as bamboo, reclaimed wood, and recycled metal fit the minimalist style. They also support sustainability.
Future-Proofing Your Home
Design your floor plan with adaptability in mind. Anticipate lifestyle changes and ensure the layout can evolve with your needs.
FAQ
Can a minimalist floor plan work in a large home?
Yes, minimalism isn’t about small spaces. It’s about intentional use of space. A big home can gain from a minimalist design. Focus on open spaces, multi-use areas, and tidy living.
How do I maintain a minimalist home long-term?
Declutter often. Use mindful shopping habits. Invest in storage solutions to avoid clutter.
Does a minimalist home feel empty?
Not at all. A minimalist space highlights key elements. This design creates a calm, balanced, and attractive environment.
Can I add decorations without compromising minimalism?
Yes, but choose decor items that serve a purpose or have personal significance. Stick to a cohesive colour scheme and avoid excessive ornamentation.
How can I make my minimalist home feel warm and inviting?
Use warm lighting, soft textures, and natural materials like wood and linen to create a cosy atmosphere within a minimalist space.
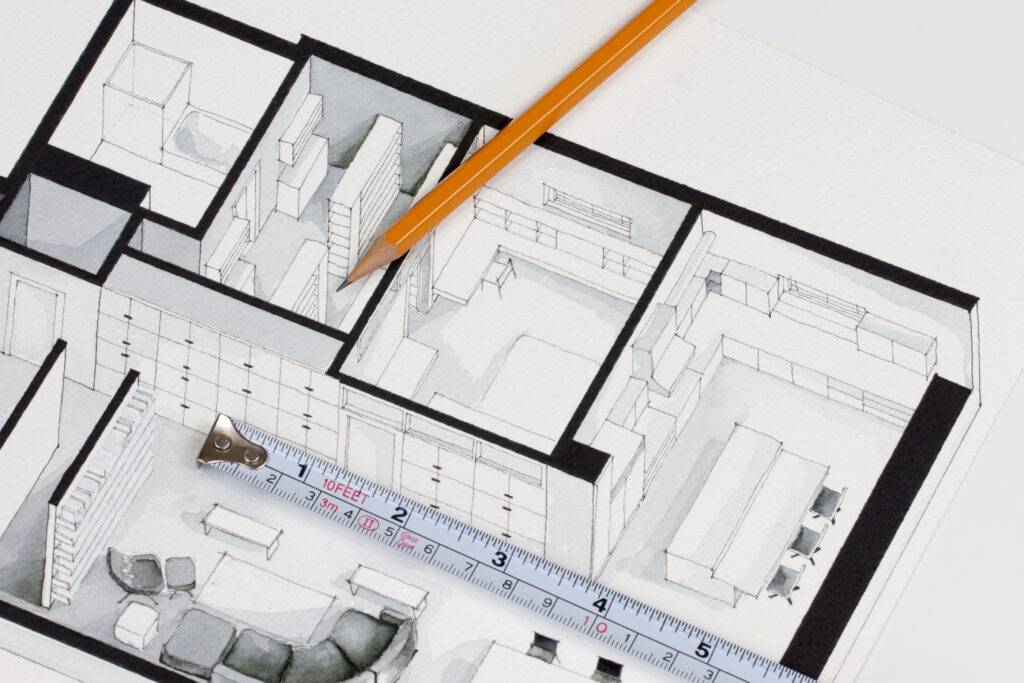
Crafting Your Ideal Minimalist Home
Creating a functional yet minimalist floor plan requires thoughtful planning. Focusing on space efficiency, open layouts, and simplicity helps you create a home that looks good and works well. The essence of minimalism is intentionality. Each element should serve a purpose and contribute to the overall harmony of the space.
As you embark on your minimalist journey, consider how these principles can enhance your living space. Whether designing a new home or renovating an existing one, the possibilities are endless. Embrace the challenge and experience the transformative power of minimalist design. What steps will you take to create a functional yet minimalist floor plan in your home? Share your thoughts and experiences in the comments below!
