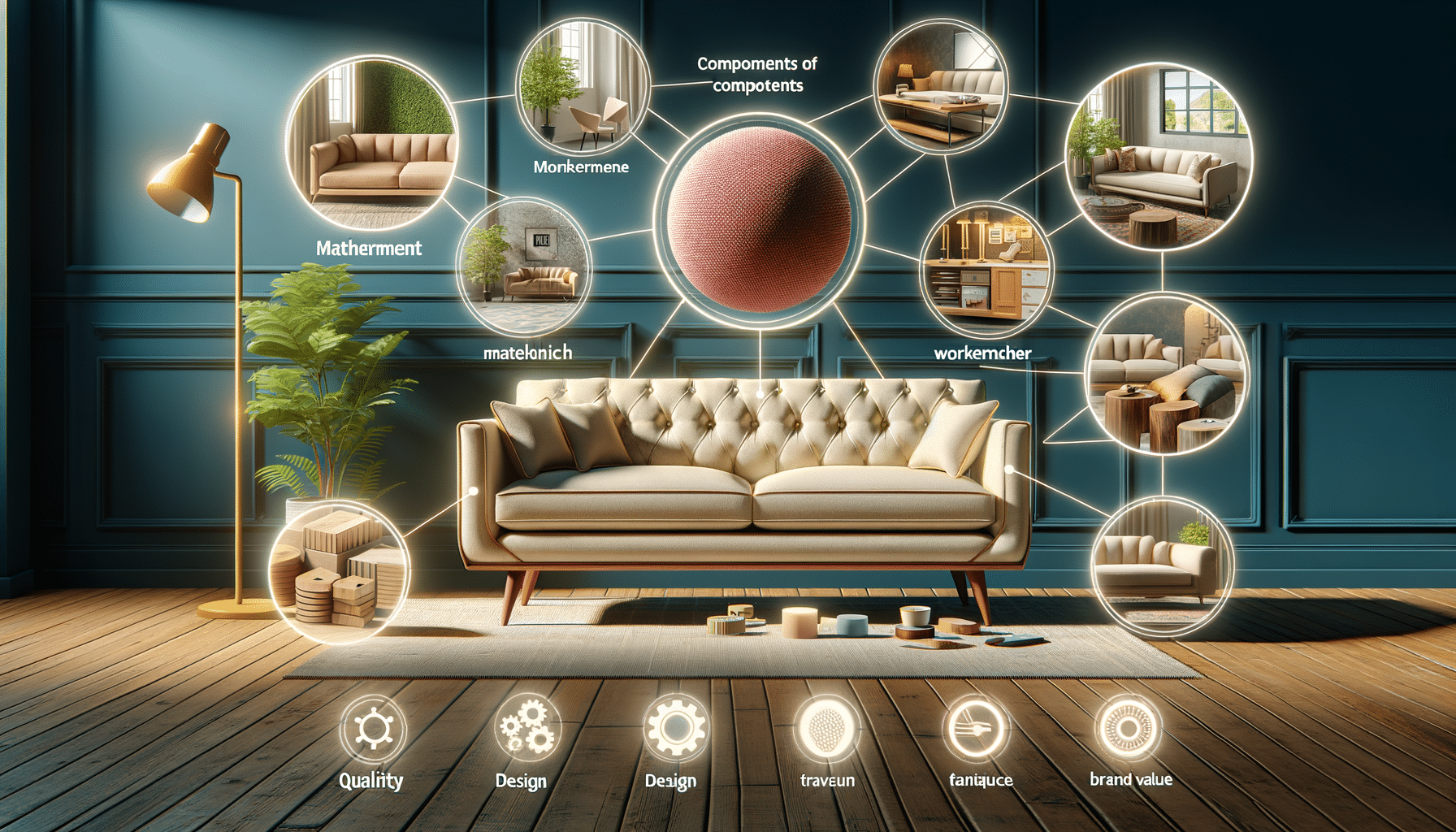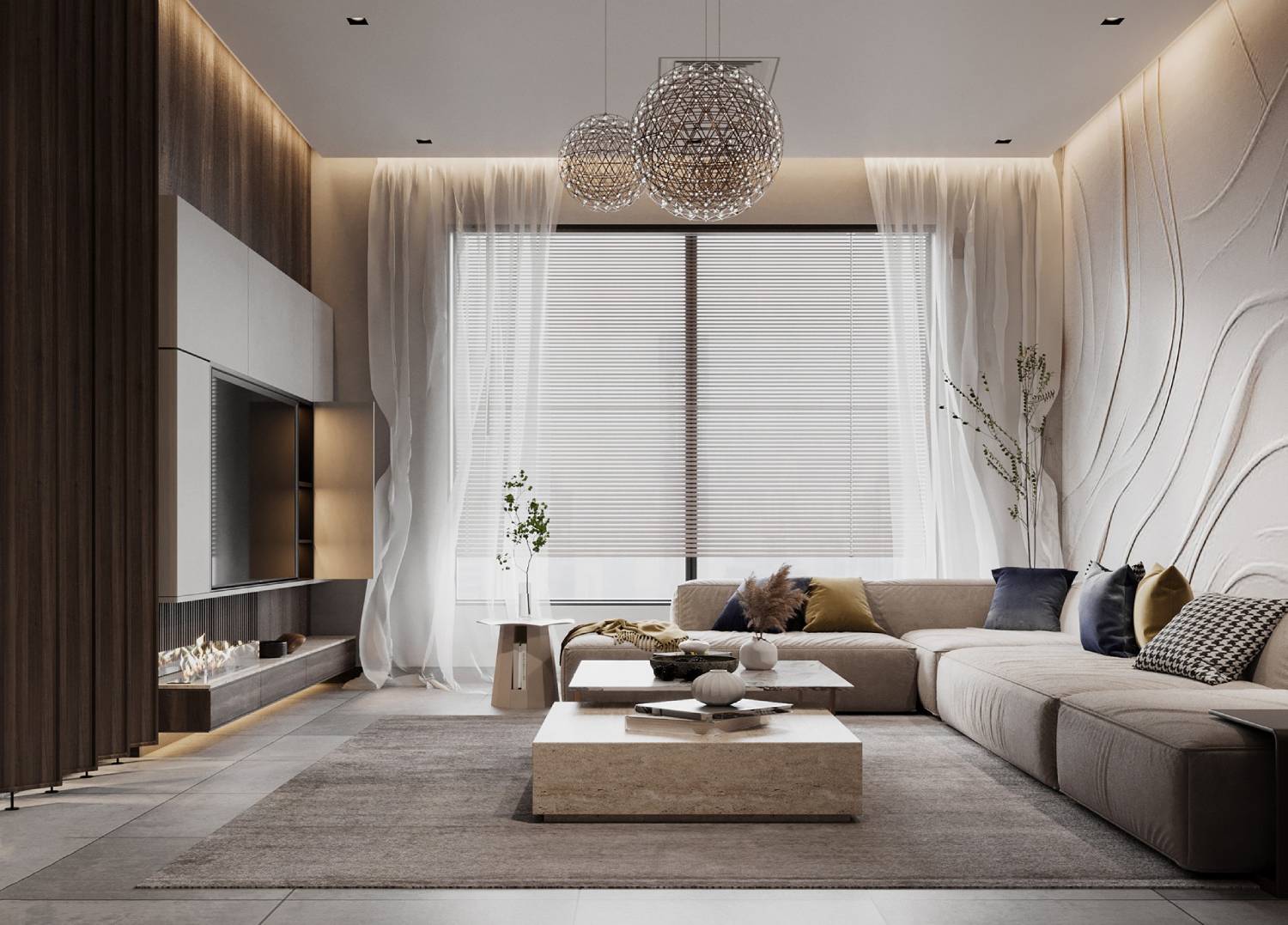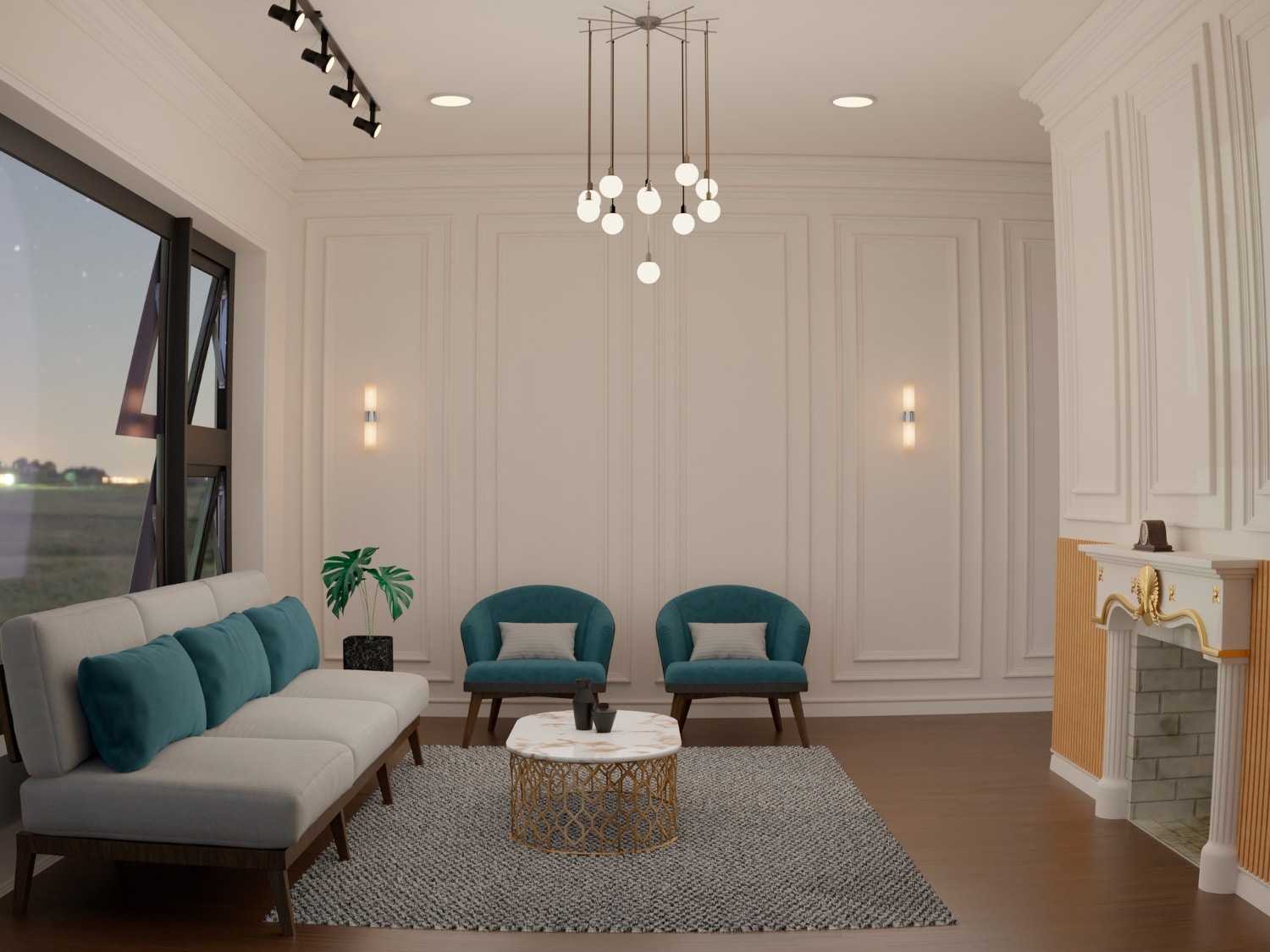
The Beauty of Open Spaces in Minimalist Homes
In a world, our lives are often cluttered with responsibilities and constant connectivity. The allure of minimalist home design has become increasingly appealing. Open spaces in minimalist homes lead this architectural trend. They provide a calm and simple sanctuary. This blog looks at the charm of open spaces in minimalist homes. It highlights how open-concept living, modern design, and clutter-free architecture can change your space.
Minimalism is more than just cutting back on belongings. It’s about building a space that promotes peace and clarity. Open spaces play a crucial role in this, allowing for a seamless flow between areas and enhancing the sense of spaciousness. In this article, we will discuss the key benefits of open spaces. We’ll also share tips on how to implement them. Plus, we’ll explore expert recommendations for those who want to adopt this design style.
Key Benefits of Open Spaces in Minimalist Homes
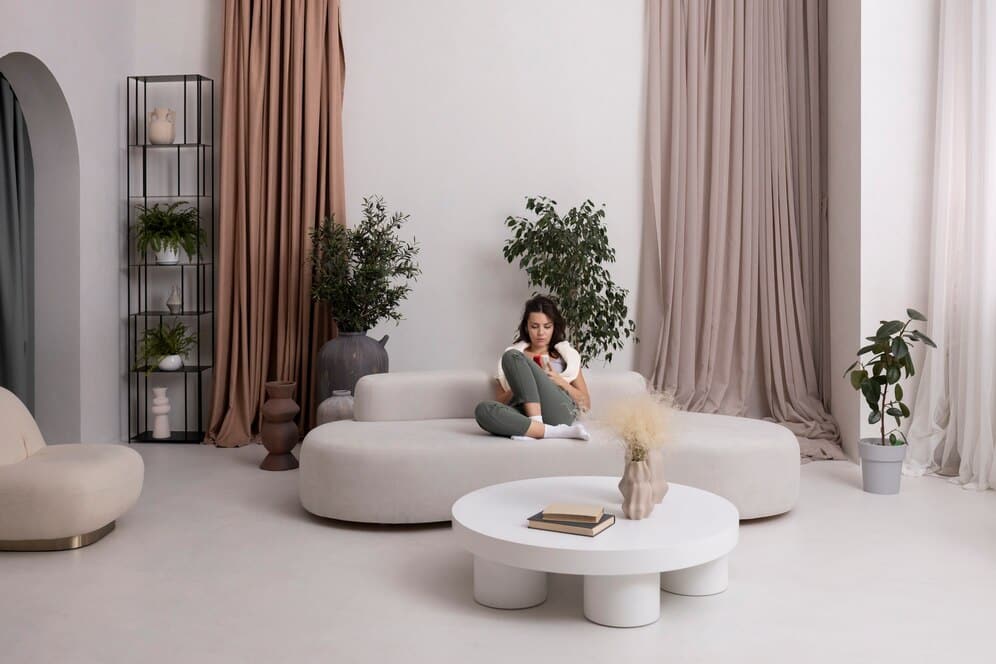
Enhancing Flow and Connectivity
Open-concept living is synonymous with fluidity. Open spaces remove extra walls and barriers. This creates a smooth flow between rooms. It helps connect different areas of the home. This design approach boosts interaction and communication among family members. It’s perfect for modern homes that value communal living.
Maximising Natural Light
One of the most significant advantages of open spaces is their ability to maximise natural light. By allowing sunlight to penetrate deeper into the home, these spaces create a bright and inviting atmosphere. Natural light helps our physical health. It also boosts mood and productivity. This makes it an important part of clean, open architecture.
Creating a Sense of Spaciousness
Open spaces inherently make a home feel larger than it is. These designs reduce visual clutter and create clear sightlines. This gives a feeling of openness. This is especially useful in cities where space is limited. It lets homeowners enjoy roomy living without needing a bigger footprint.
Promoting a Clutter-Free Environment
The minimalist ethos is centred around simplicity and functionality. Open spaces naturally discourage clutter by offering fewer places for items to accumulate. This encourages homeowners to be intentional about their possessions, fostering a sense of order and calm within the home.
Step-by-Step Guide to Implementing Open Spaces
Planning Your Layout
The first step in creating open spaces is careful planning. Consider the existing layout of your home and identify areas where walls can be removed or reconfigured to enhance flow. Working with a professional architect or interior designer can offer useful insights. They also help make sure the structure is strong.
Choosing the Right Furniture
In open-concept living, furniture plays a critical role in defining spaces without the need for walls. Opt for multifunctional pieces that can serve multiple purposes, such as a dining table that doubles as a workspace. Choose furniture with clean lines and neutral colours to maintain the minimalist aesthetic.
Incorporating Natural Elements
To enhance the beauty of open spaces, incorporate natural elements such as wood, stone, and greenery. These materials add warmth and texture, creating a harmonious balance between modern design and nature. Indoor plants are particularly effective in adding life and vibrancy to minimalist spaces.
Utilising Colour and Texture
Minimalist homes usually stick to neutral colours. However, using colour and texture wisely can bring depth and interest to open spaces. Consider using a statement piece, such as a colourful rug or an art installation, to create a focal point. Textured materials like linen or wool can add warmth and comfort.
Additional Expert Tips & Common Mistakes to Avoid
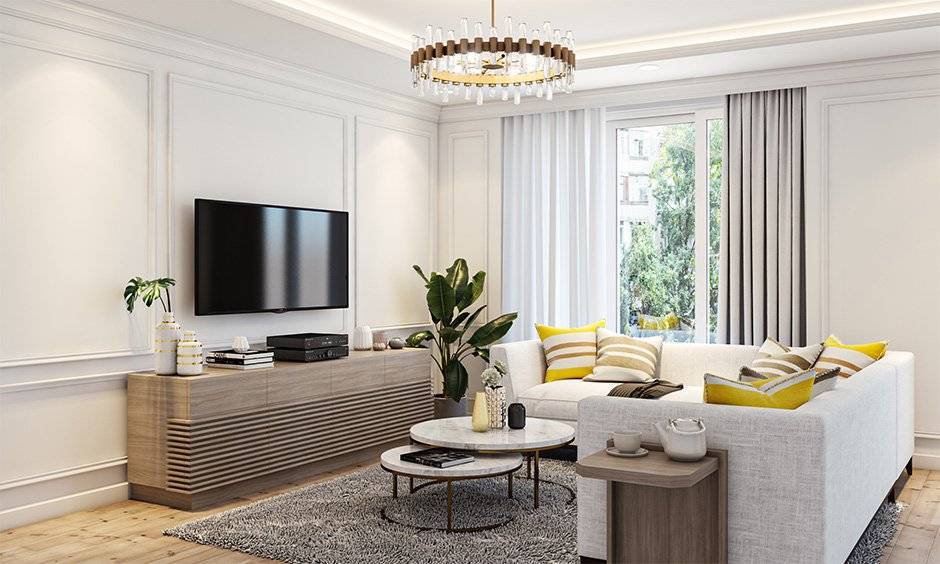
Best Practices for Open-Concept Living
- Define Spaces with Rugs and Lighting: Use area rugs and lighting fixtures to delineate different zones within an open space. This helps maintain functionality while preserving the sense of openness.
- Embrace Negative Space: Resist the urge to fill every corner. Negative space is a powerful tool in minimalist design, allowing areas to breathe and enhancing the overall aesthetic.
Common Mistakes and How to Avoid Them
- Overlooking Acoustics: Open spaces can sometimes lead to unwanted noise. Consider acoustic solutions such as rugs, curtains, or acoustic panels to manage sound levels.
- Ignoring Storage Needs: While minimalism encourages decluttering, practical storage solutions are essential. Incorporate hidden storage options to maintain a tidy environment without sacrificing functionality.
Advanced Insights and Expert Recommendations
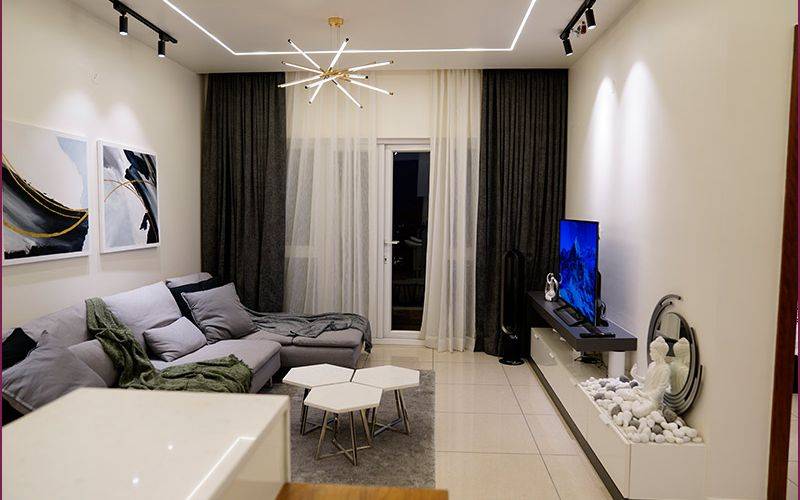
Integrating Technology
Modern home design uses smart technology more and more. This enhances how open spaces function. Think about adding smart lights, automated shades, and climate control. These can boost comfort and save energy. These technologies fit well into a minimalist design. They boost convenience and support sustainability.
Sustainability in Minimalist Design
Embracing sustainable practices is an integral part of modern minimalist architecture. Opt for eco-friendly materials and energy-efficient appliances to reduce your home’s environmental impact. Think about adding renewable energy, like solar panels, to make your home more sustainable.
Personalising Your Space
Minimalist design focuses on simplicity. But it’s also key to personalize your space. This makes it reflect your unique style. Incorporate meaningful art pieces, family heirlooms, or travel souvenirs to add character and warmth to your home. These personal touches can transform a minimalist space into a truly unique and inviting environment.
The Lasting Impact of Open Spaces in Minimalist Homes
The beauty of open spaces in minimalist homes lies in their ability to transform the way we live. Open-concept living and modern design help us create peaceful and clear spaces. They also foster connections among people. As you begin your minimalist journey, remember this: success comes from planning, design, and simplicity.
Adding open spaces to your home is not just about design. It’s a choice that can boost your well-being and improve your everyday life. When you renovate or design a new home, think about how open spaces can transform your living area. Explore minimalist design. Let open spaces inspire you. Create a home that reflects your values and dreams.
